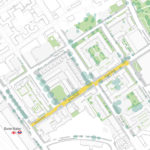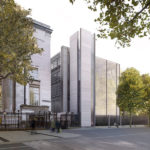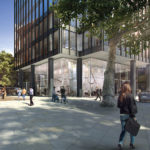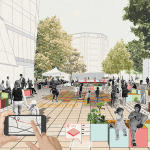Introduction
The refurbishment of Dashwood House was completed in 2008. The development provides office accommodation above limited ground floor restaurant space and is located at number 69 Old Broad Street, immediately south of Liverpool Street Station.
Given the high pedestrian footfall observed along the southern façade, and its connectivity to Bishopsgate and Old Broad Street, enhancing the building entrance and creating a safe pedestrian environment at the southern undercroft access were crucial components for incorporation into public realm design. As the southern undercroft access is currently used for both pedestrian and vehicular access, a key challenge was to formulate a robust strategy that ensured pedestrian safety whilst maintaining efficient access for servicing vehicles. To address these challenges Momentum were commissioned by Landsec in 2018 to develop a robust public realm design strategy for the development. The overarching aim was to create improvements at the southern part of the building façade and to transform it into a people and pedestrian focused area.
In order to mitigate impacts of proposed vehicle restrictions this shared-use area, we conducted a series of assessments to identify the most suitable way to control vehicular access to the site. The agreed strategy was to install a number of telescopic rising bollards to physically restrict vehicles whilst not restricting pedestrian movement.
Our work has also been integral in informing the delivery and servicing strategy at the site. The new servicing bay arrangement proposed includes a single ‘light use’ bay and the relocation of a disabled parking bay. In order to evaluate the feasibility of the new arrangement, vehicle dwell-time and swept-path assessments were undertaken. Our analysis enabled for the development of a robust delivery and servicing strategy whilst simultaneously ensuring a safe and comfortable environment for pedestrians.











