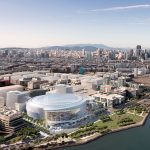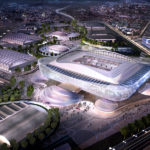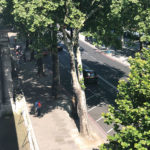Introduction
Momentum was commissioned to provide crowd modelling services during the Design Development stage for the Education City Stadium. Full static and dynamic pedestrian models were developed for ingress, egress, evacuation and half-time. Iterative design options were tested where appropriate throughout the design development stage.
The static and dynamic analysis provided a detailed analysis accounting for the interaction of spectators with the built environment and other spectators, as well as analysis of the implications on crowd density. Solutions towards master plan layout and event overlays are part of the project scope.
A number of design recommendations were made and fed back to the design team and subsequently adopted. The outputs dictating these recommendations included mean density maps, high density maps, space utilisation maps, queueing times for turnstiles and lifts, journey times for spectator circulation and seating bowl/concourse clearance times.
The design recommendations were implemented throughout the iterative stages of the design development, up until the 100% design. After all iterations, the 100% stadium designs were able to accommodate for safe evacuation, ingress and egress of all spectators, as well as provide adequate facilities (ticket gates, stairs, toilets, concession units and other relevant items), internal and external space for circulation.
The concourse area and facilities (concessions and toilet facilities) were tested against the half time spectator demand and suggestions are proposed as part of the final report.









