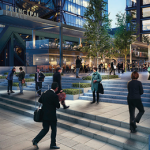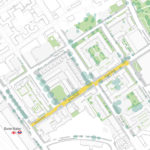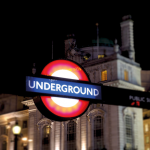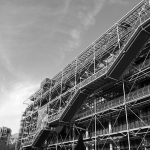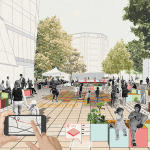Introduction
The Paddington Central estate is located immediately to the north of Paddington railway station and includes eight buildings (five office blocks, two residential buildings and a hotel) surrounded by the Westway viaduct, Great Western main line tracks and the Regent’s Canal.
The final two buildings are going to be developed in the near future and the Crossrail Box, currently utilised as Crossrail building site, will be developed after 2019 when construction activities will be finished. A number of uses for this area were being considered, including office space, educational facilities, a conference centre, a music venue and a leisure facility.
Momentum developed a pedestrian study to assess the impact on the public realm of the proposed developments of the “Crossrail Box” and of the final two buildings of the estate. A trip generation exercise for the estate was carried out, including a bespoke study based on benchmarking of tourist attractions and music venues across London. Collating different data sources, Momentum developed a pedestrian model based on TfL PCL guidelines and a dynamic pedestrian model to assess pedestrian densities using Fruin’s Level of Service. The study also included assessments of the utilisation of the public squares, demand management for the leisure use and design options for coach bays and pedestrian routes to avoid conflicts between leisure users and estate office tenants.


