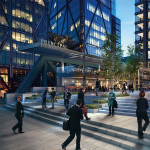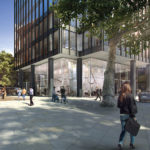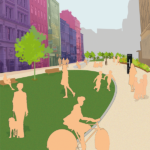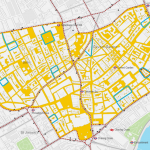Introduction
Portland House is an aging 1960’s office tower which dominates the skyline at Victoria in central London. Landsec commissioned David Chipperfield Architects to prepare plans to refurbish the building to provide prestigious residential apartments. The key transport challenge with the proposals was to provide a substantial increase in car parking in an existing basement to support a high-end residential development, with views over St James’s Park and Westminster.
Further to this scheme which was approved in 2013, Momentum was commissioned to support Gensler Architects for an office-led refurbishment and extension scheme, for which a planning application was submitted at the end of May 2019. This included the full suite of transport planning deliverables and one of the first ‘Healthy Streets’ Transport Assessments.
The Momentum team devised and refined plans for deliveries and servicing vehicles and a waste management strategy, together with advising on the internal operations of the building, including provision for receiving a range of food retail deliveries and cycle parking. Our work also included extensive pedestrian studies to quantify the impacts of the proposed office extension onto the existing Bressenden Place footway and contributed to inform the public realm design process.










